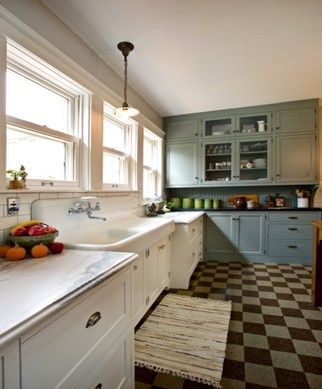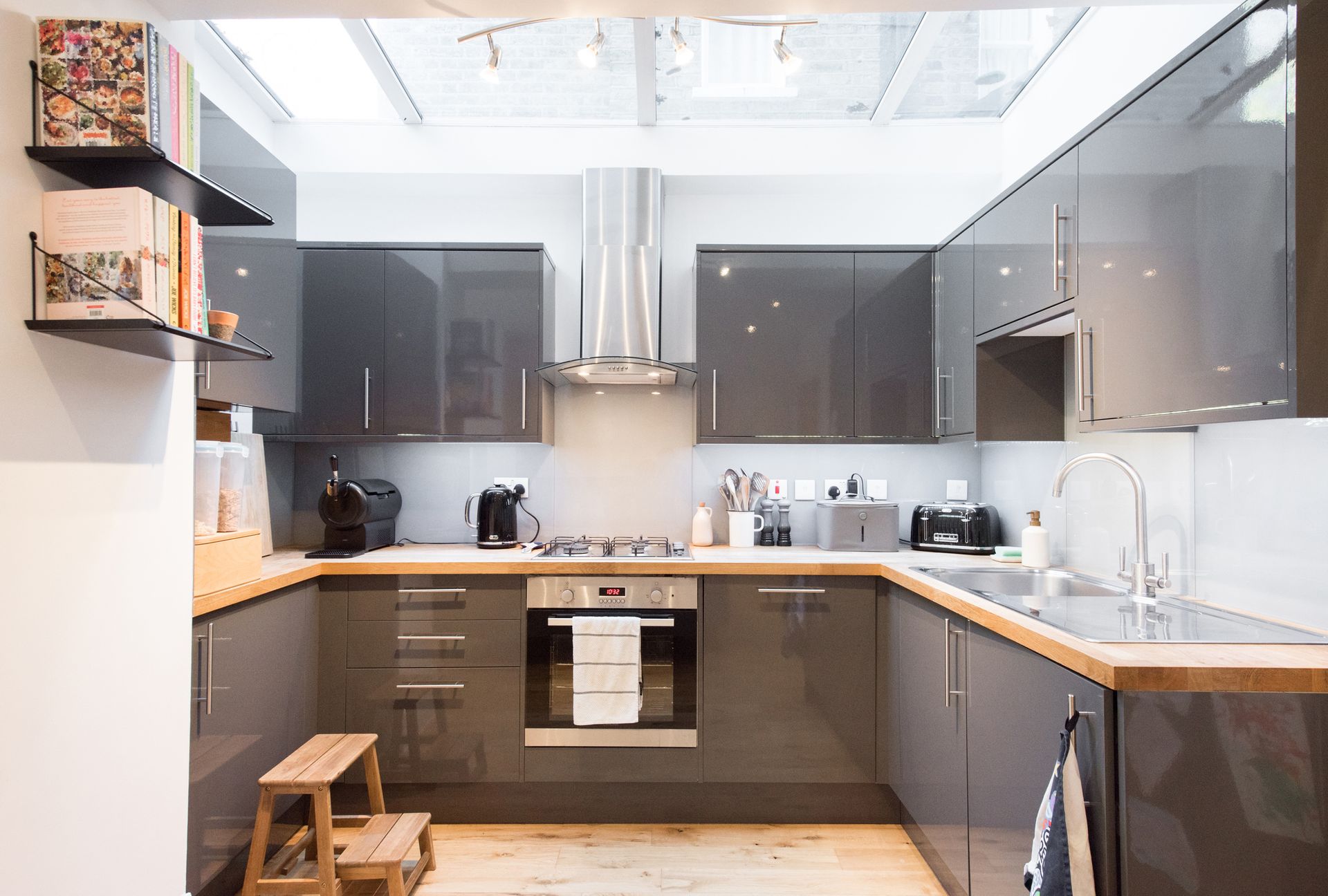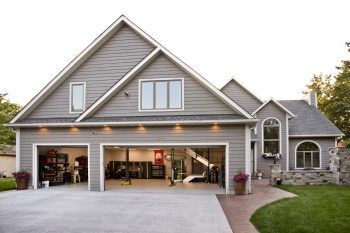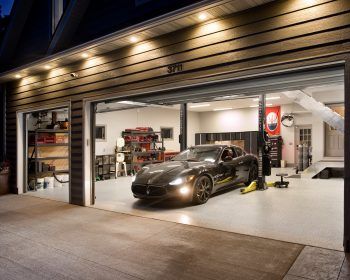We Provide Useful Information and News in Our Blog
Upgrade Your Home With Kitchen Remodeling in Woodbury, MN
APRIL 2, 2025
Are you looking to breathe new life into your home? Kitchen remodeling in Woodbury, MN, is one of the most effective ways to enhance your living space, improve functionality, and increase your property’s value. Whether you’re dreaming of a modern, sleek design or a cozy, farmhouse-inspired kitchen, a remodel can transform your home into the haven you’ve always wanted.
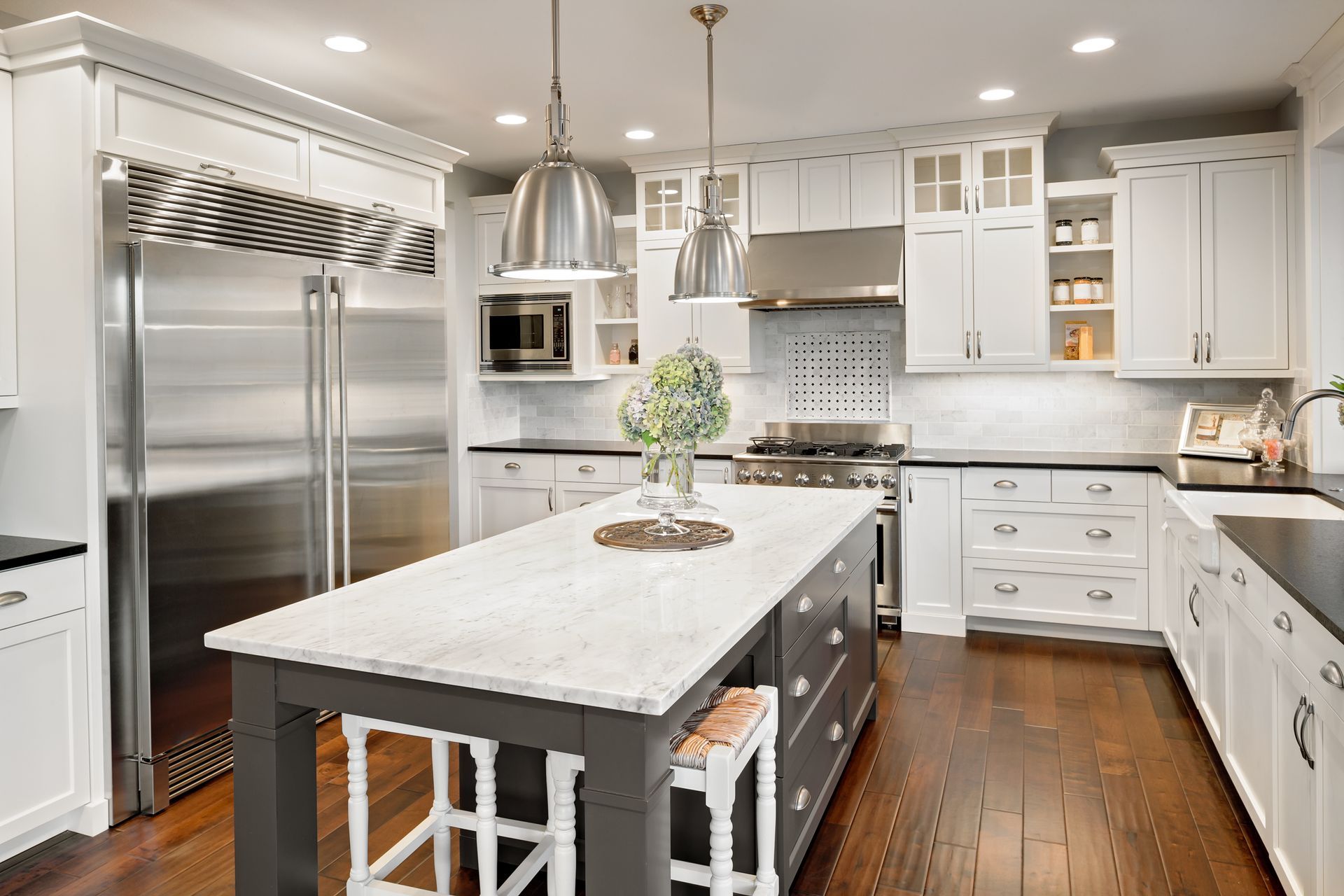
Why Consider Kitchen Remodeling?
Your kitchen is the heart of your home—a place where meals are prepared, memories are made, and families gather. Over time, however, wear and tear can make your kitchen feel outdated or inefficient. Kitchen remodeling in Woodbury, MN, offers the perfect solution to address these issues. By upgrading your cabinets, countertops, appliances, and layout, you can create a space that’s not only beautiful but also highly functional.
Remodeling your kitchen also adds significant value to your home. According to real estate experts, a well-executed kitchen remodel can yield a high return on investment, making it a smart financial decision for homeowners in Woodbury, MN.
Latest Trends in Kitchen Remodeling
When planning your remodel, staying updated on the latest design trends is important. Open shelving, minimalist layouts, and smart kitchen technology are just a few of the popular choices for modern kitchens.
In Woodbury, MN, homeowners are also embracing timeless styles like farmhouse kitchens with shaker cabinets and quartz countertops. These designs not only look stunning but are also durable and easy to maintain. Whether you prefer a contemporary or classic look, a professional remodeler can help you bring your vision to life.
Planning Your Kitchen Remodel
Before starting your project, it’s essential to plan carefully. Start by setting a realistic budget and timeline. Consider which aspects of your kitchen need the most attention—outdated appliances, insufficient storage, or poor lighting.
Working with a trusted contractor is key to ensuring a smooth and successful remodel. At APEX Design Build, we specialize in creating custom kitchens that meet your unique needs and style preferences. Our team of experts will guide you through every step of the process, from design to installation, ensuring your project is completed on time and within budget.
Transform Your Home Today With Kitchen Remodeling
A kitchen remodel is more than just an upgrade—it’s an investment in your home and your quality of life. By choosing kitchen remodeling in Woodbury, MN, you can create a space that’s both functional and beautiful, tailored to your lifestyle.
Ready to get started? Visit APEX Design Build to learn more about our services and how we can help you achieve the kitchen of your dreams. Schedule a consultation today!
APEX Awarded 2022 Guildmaster Award
JUNE 20, 2022 BY JB
Again this year Guild Quality, a consumer service providing customer satisfaction surveying, performance reporting, and marketing for quality-minded home builders, remodelers, and service providers, has awarded Apex Design Build the Guildmaster Award with Highest Distinction. This is the third year in row that APEX has received the award.
City skyline
APEX is Awarded 2021 CoTY Award Again This Year
JANUARY 26, 2022 BY JB
APEX Design Build is excited to share news of being awarded the 2021 CoTY Silver Award. The CoTYs are awarded each year by the National Association of the Remodeling Industry (NARI) to recognize excellence in a variety of categories including whole house, historical renovation, kitchen, bath, addition, and more. APEX was honored in the Residential Additions over $250,000 category. Awards are judged by experts in the remodeling industry from around the country.
APEX Design Build’s JB noted “The category for this award was extremely competitive with a number of high-end builders submitting projects. The incredible level of engineering detail and major structural challenges did not go unnoticed by the judges as evidenced by their comments when they chose APEX as an award-winning builder for this prestigious honor. “
APEX is no stranger to CoTY awards. The 2021 honor is added to past recognition in 2014 and 2017.
JB reflected on the history of quality that is at the heart of APEX. “Our passion for quality, attention to detail, and constant communication allows us to deliver great client experiences one project at a time. The client requirements and physical challenges presented during this project required The APEX Team to perform at its highest level from the early design stage to the final project completion.”
APEX Earns Top 2021 Guildmaster Award for Customer Satisfaction
APRIL 8, 2021 BY TOM SWEENEY
City skyline
APEX Construction Management LLC has received the 2021 Guildmaster with Highest Distinction Award from GuildQuality for demonstrating exceptional customer service within the residential construction industry.
To encourage the highest level of customer service, GuildQuality offers two levels of distinction in addition to the baseline Guildmaster Award. Members who receive a recommendation rate between 95.0 and 97.9 percent receive Guildmaster with Distinction. Members who receive a recommendation rate between 98 and 100 percent receive Guildmaster with Highest Distinction. APEX has an overall satisfaction rating of 99 percent.
The Atlanta-based customer satisfaction survey company has offered the Guildmaster Award since 2005 to recognize and celebrate home building, remodeling, and contracting professionals who have demonstrated the highest level of customer service within the U.S. and Canada.
APEX was chosen out of nearly 2,000 residential construction industry businesses in North America who use the Atlanta-based service to survey their clients. Guild Quality considered two metrics in the satisfaction surveys that thousands of its members’ customers submitted: the percentage of customers stating they would recommend the business to a friend and the percentage of customers who responded. To be eligible for the award, APEX needed to achieve a recommendation rate of 90 percent or higher.
APEX President John Biancini accepts award
APEX President JB noted that APEX’s mission is to deliver great client experiences one project at a time and to enhance its clients’ quality of life at home. He cited the award as evidence that the APEX team is delivering on that promise. JB commended Project Manager Matt Grudzielanek, Designer Lisa Stoll, Engineer John Wardell and APEX’s dedicated trade partners for making the award possible.
Contact APEX to arrange a 15-minute video consultation to discuss your own project needs.
Neighborly Porch Addition
MARCH 11, 2021 BY TOM SWEENEY
Bonnie and Torey literally couldn’t wait to enjoy their new front porch and engage with neighbors after a year of COVID lock down. Long before the snow melted and the crocuses began to sprout, they were spending time out there with their dogs, warmed by mugs of coffee and greetings from neighbors passing by.
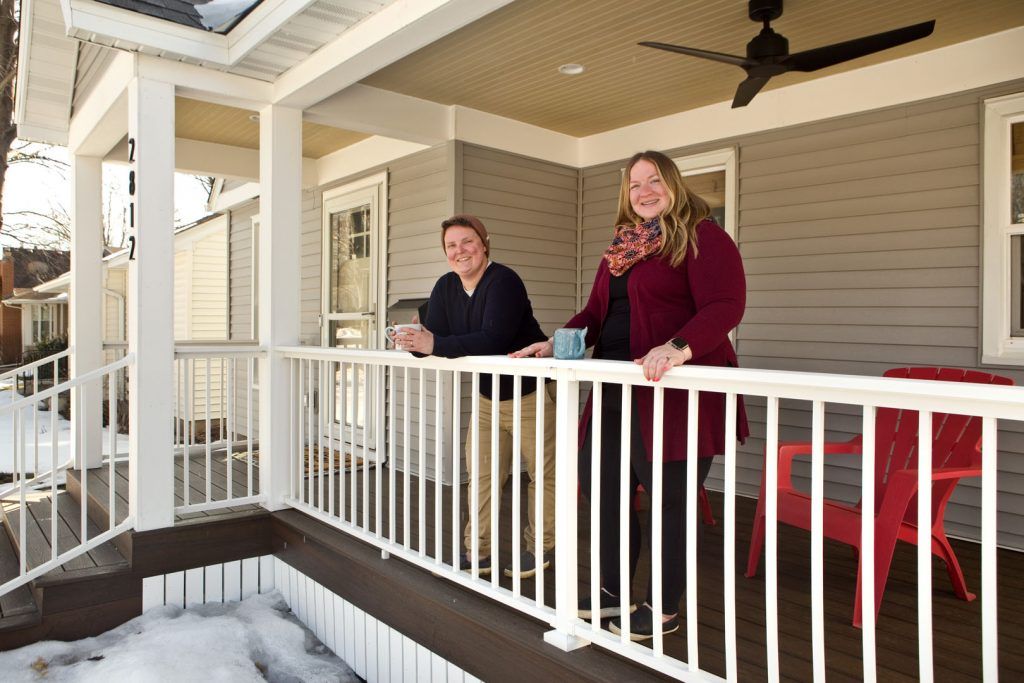
The couple had never had a home with a front porch. “We wanted to be able to enjoy the friendly neighborhood atmosphere of St. Louis Park. Our house faces East so we were excited to have coffee and enjoy the sunrise together on the porch before work,” Torey explained.
They also think the project makes the whole house look nicer. “It completely changed our home’s curb appeal for the better. When we bought it a couple of years ago, house looked unfinished. With the porch, it now looks like it was meant to be,” Bonnie volunteered.
When warm weather returns (and stays) they plan to plant a pretty pollinator garden in the front yard and erect bird feeders to enhance the outdoor experience even more.
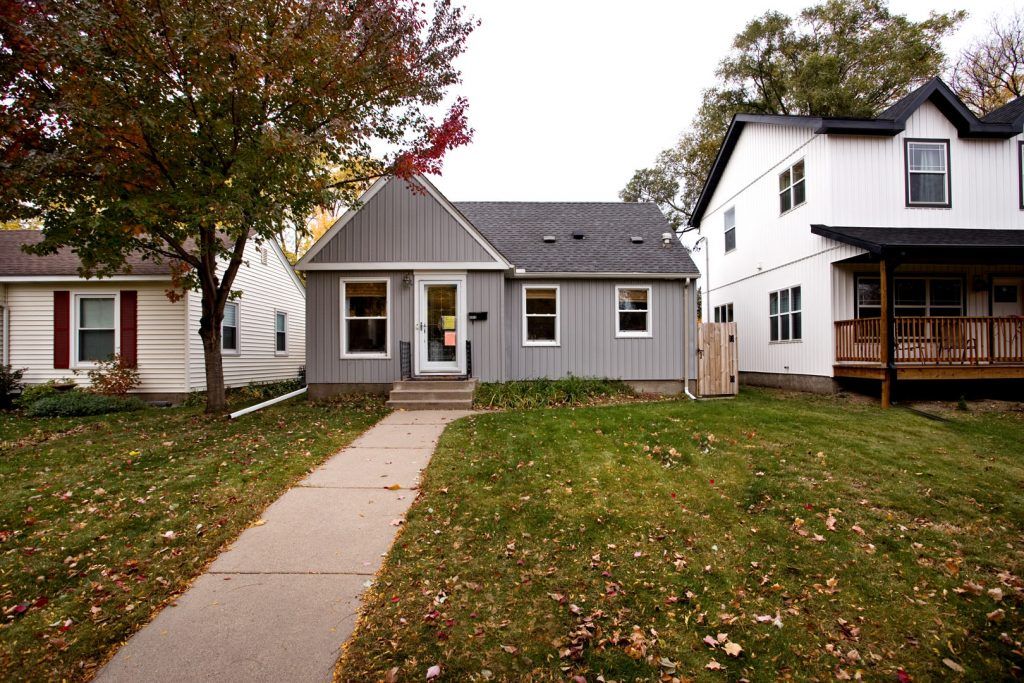
Before porch addition

Hello neighbors!
COVID turned priorities inside out
Bonnie and Torey first contacted APEX about adding a dormer to expand the upstairs living space when they bought the house in the summer of 2019. But they put those plans on hold. “It was a bigger financial commitment than we initially expected, and we decided to take some time to refine our budget and confirm our priorities,” Torey explained. Then came COVID.
“COVID shifted us both to working from home. That gave us more time to optimize our existing space. We also spent more time outside with our dogs than ever before in the spring/summer of 2020,” Torey said.
Bonnie agreed. “After living in the house a while and settling in, our idea of what we really wanted changed. Priority shifted from creating more space inside the house to optimizing the space we already had inside the house and creating a better place to spend more time outside,” she said. That’s when they re-engaged APEX.

Welcoming entry
“While a low-maintenance backyard deck or patio are great for private relaxation and entertaining, a nice front porch creates an entirely different experience. To see and be seen by neighbors is what many people crave right now,” APEX President JB observed.
Ultimately, APEX did remove a closet to open up the home’s upper level and installed spray foam insulation, drywall and recessed lighting for comfort. It also built a small roof to shelter the home’s side entry. By eliminating the dormer, Bonnie and Torey got their front porch.
Good experience, happy ending
The couple couldn’t be happier. “We love the way everything turned out. The porch is classic and our upstairs finally matches the rest of the house,” Torey said. “We wouldn’t change a thing.”
The homeowners said they will recommend APEX to family and friends. “Every level of the experience was good from planning through project completion. Everyone we dealt with was friendly and all of the work is very well done.”
Grateful for on time delivery
Matt’s ability to stay on schedule was a major plus. Some material delays due to COVID postponed the start of the project. Otherwise, everything was very much on schedule. “Issues that arose were handled quickly. And the project was completed within days of the initial estimate,” Torey said.
With warmer weather approaching and COVID vaccinations up, the porch is going to get plenty of use this summer. We can’t want to see it when the landscaping is done!
Contact APEX President JB here to discuss your own front porch addition.
What Do Building Codes Say About Home Additions?
By APEX Design Build Jul 14, 2022
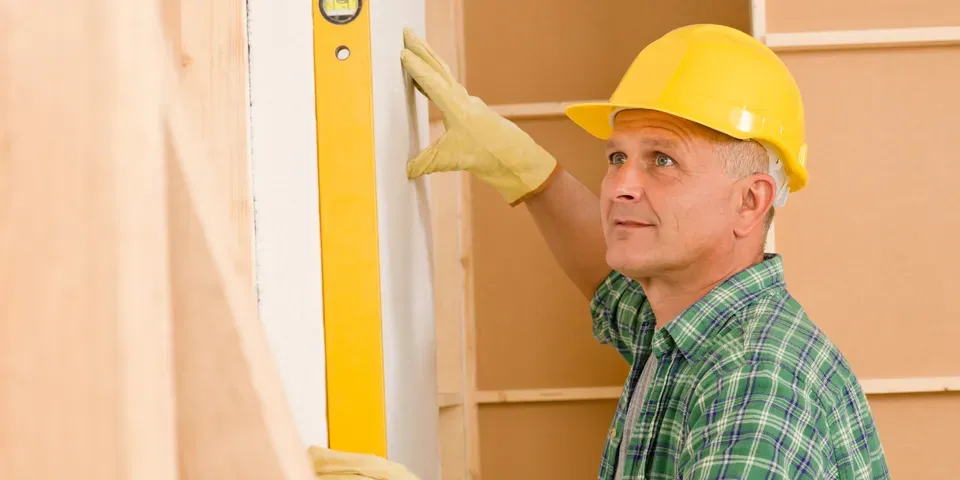
We are asked about doing home additions so often that we thought it would be helpful to share with you some of the things that will come up, especially during your discussions with the building code officials at City Hall.
Of course, the first question that comes up is, what is that new space going to be used for and how big should the new addition be? Besides the budget, there is a limit to the physical size the new addition can be. It’s called ‘Hard Cover Limitations’. In many municipalities, the building size limit is defined as a certain percentage of the lot size. This means the total square feet (SF) of the existing building(s) plus the addition cannot exceed a certain percentage of the lot size, which is 35% in most locations. We will check with City Hall before any design work is started to learn what the hard cover limit is in your city.
Following right behind that is another code limitation called ‘Setbacks’. There are front, side, and rear setbacks for all lots in all cities and they are very different from city to city. So, before we begin any design work, we check all the setback requirements for the lot we’ll be building on.
Then, there is the question of what kind of foundation we are going to build on. There are three general categories of foundations: full basement, crawl space, and post & beam construction. Here in Minnesota, we strongly recommend a full basement under all additions to help keep the floors warm in the winter. We just as strongly recommend against doing any additions up on posts. Crawl spaces fall somewhere in between. Ultimately, an addition with a full basement is one of the cheapest ways to add useable (and comfortable) square footage to your home for a bedroom, bathroom, family room, home office, storage, etc.
If you are thinking about doing an addition, we can design and build it for you.
Give us a call and we’ll be happy to discuss your needs with you in more detail.
3 Things to Consider When Building a Home Addition
By APEX Design Build May 12, 2022

If your family is growing and you're running out of space, a home addition is the perfect solution. Additions expand your usable living space and ensure you and your loved ones are comfortable. Because adding a room to your home is a major undertaking, you must approach the project with the right information. Here are a few things to keep in mind.
How to Ensure Your Home Addition Is a Huge Success
1. Determine the Purpose of the Addition
Determing the purpose before getting started will help you choose the appropriate fixtures, design, and amenities. Some people add extra bedrooms to welcome a new child to the family, while others create home offices to work remotely.
Home additions can also provide living space for elderly parents, establish a personal gym, or develop a fun entertainment area for family and friends. Whatever option you choose, make sure you have a purpose in mind to simplify the design process.
2. Research Zoning Laws and Permits
While you're free to build structures on your property, you may be restricted from building too close to property lines. Most municipalities and cities have laws requiring structures to be set back a certain number of feet from the property's boundaries. These rules are in place to ensure the sight lines on nearby roadways remain clear, while also making sure the view from neighboring properties is not obstructed.
Permits are also common for additions, and these can vary according to your location. Your renovation contractor should also provide information on zoning rules and permitting.
3. Decide on the Exterior Apperance
Additions add curb appeal to your home, so you should give some thought to what architectural features you'd like to see. Most homeowners want the addition to blend seamlessly with other areas of the property, so they typically choose the same siding, shingles, and other fixtures.
You'll also need to consider whether you want to include windows in the design, which ensures ample light in your new room. Exterior doors are another feature to consider, especially if you're planning an in-law suite for a senior relative and they'd prefer a private entrance.
4 Questions Homeowners Should Ask Their Renovation Contractor
By APEX Design Build Apr 07, 2022

Hiring a renovation contractor is a common step to take when updating the house. Their expertise will come in handy when making final decisions and ensuring everything is up-to-code. However, with the variety of available experts, it can be difficult to narrow down your options. Here’s a closer look at the questions that will reveal the right team for the job.
What Questions Should I Ask Before Hiring a Renovation Contractor?
How long have you been in business?
Contractors who have experience in the field will know the most effective installation techniques. This will increase their chances of sticking to a schedule and ensure they get the project done on time.
They’ll also have gone through the growing pains of a new business and use a management format that works best for their team. This will keep everyone on the same page and prevent overlooking important details.
Do you have a certificate of insurance?
Hiring a company that doesn’t have insurance in place will put you and your budget at risk. Without coverage, any injuries that occur could become the homeowner’s responsibility and require them to cover additional costs. Asking to see a certificate of insurance will prove that they have the necessary protection and put your mind at ease about moving forward.
Who are your suppliers?
Contractors usually have a network of local suppliers who they work with on a regular basis. Requesting a list of businesses and setting up a few meetings should provide an idea of their reputation. They can answer questions about customer relations and the number of projects that they take on at one time.
Can you trust your contractor?
Trust is the single most character quality you should look for in selecting a contractor to come and work inside your home! And, trust is built on integrity.
When trust has been established within the team, there is almost no problem that can't be solved by working together, and the team is made stronger when it is tested. However, without a solid foundation of trust in the contractor-client relationship, common remodeling problems often become adversarial and can quickly lead to the deterioration of the working relationship as the project progresses (or not). We've all heard contractor stories that turned adversarial. Trust is the perfect antidote for that.
So many of us fall for that siren song of the low price, only to find out the hard way that you get what you pay for! And, all too often, a low price is the deciding factor in hiring a contractor. Unfortunately, a low price is usually where the seed is planted for a failed project. Always pick trust over price.
When you select the contractor you feel that you can trust the most, you are making an important decision that ultimately assures the successful completion of your project.
By APEX Design Build Feb 18, 2022
Our Core Purpose is to help our clients improve their quality of life at home.
This is our primary reason for being in business! It has become increasingly satisfying during the past couple of years as people have been spending more time at home due to the Covid Pandemic. Even in normal times, nothing brings us more joy than to see our clients really enjoying the newly renovated or additional spaces that we have created for them. This is the key value that brings and holds The APEX Team together as we build your new kitchens, bathrooms, basements, and additions.
Why It's Important to Trust a Contractor
By APEX Design Build Feb 16, 2022

When you hire a home improvement contractor to make renovations to your property, you should be confident that you're going to see impressive results. Trusting your contractor can help you feel comfortable that your house is in the right hands. Here's a closer look at the benefits of working with a contractor you trust and how to establish this kind of relationship with them.
Why Hire a Home Improvement Contractor You Can Trust?
Contractors often do heavy-duty labor, from demolition to adding or removing partition walls. A crew with the proper expertise will know how to do this kind of work without causing structural damage to your home.
Such jobs are also potentially risky to workers if the proper safety precautions aren't taken. You want to be sure that the team you've hired is knowledgeable and takes all the necessary steps to ensure quality work while protecting your property and the crew members.
How Can You Find the Right Contractor?
A trust-based relationship starts with choosing the right contractor. Instead of focusing solely on price—the most affordable option isn't necessarily the best—look at factors like experience and their portfolio. You can also look up reviews from former customers online. Finally, ensure that any contractor you work with is licensed and insured.
Once you've narrowed down your options to a few choices, schedule a chat to get a better sense of their work process. Discuss the scope of the project, the timeline, and the projected budget to avoid surprises later. A skilled contractor will be able to provide detailed answers on these points.
3 Reasons to Have Home Remodeling Done In the Winter
By APEX Design Build Feb 10, 2022
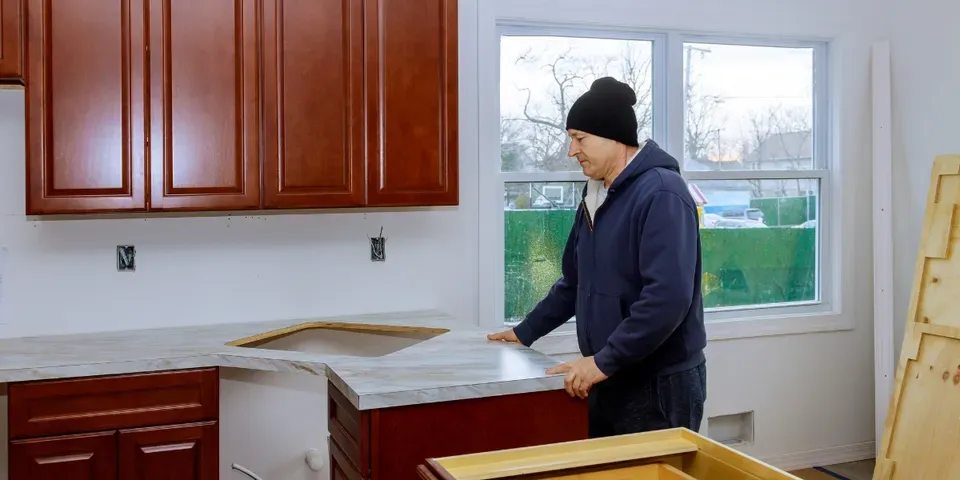
Winter is an ideal time to relax and enjoy the cozy comfort of your home. But did you know it’s also an opportune season to finally make that remodeling goal a reality? While the colder months aren’t typically associated with making home improvements, checking this item off your list now offers many advantages. Here’s why you may want to have a remodeling project done during wintertime.
Why Have Your Home Remodeled in the Winter?
1. Less Wait Time
The spring and summer tend to be busier times for home improvement contractors. However, the winter is considerably less busy, making it easier for them to put you on their schedule as soon as possible. You’ll also know that your contractor has ample time to complete the project, ensuring thorough work and impressive results.
2. Reduced Material Costs
As schedules grow busier, prices naturally rise. For example, the costs of materials like windows, lumber, flooring, and cabinetry tend to go up in the spring. Conversely, manufacturers might bring down their prices during the colder months due to less demand. As a result, you may be able to take advantage of reduced rates in the winter.
3. Enjoy Your Home
By scheduling your home improvement project for the winter, you’ll have the opportunity to enjoy the end result by the time sunnier, warmer weather arrives. That’s especially true if you’re having the exterior renovated to expand your outdoor living space or having a new addition like a sunroom built for your home.
3 Tips to Prepare a Home for Kitchen Remodel
By APEX Design Build Dec 11, 2021

If you have an upcoming kitchen renovation, you're probably excited to see the results at the end of the project. However, you'll need to take some steps to ensure your satisfaction and make the process as seamless as possible. Here's what you can do to facilitate the project and make your family comfortable while the crew works to improve your home.
How to Get Ready for a Kitchen Remodeling Project
1. Stock Up on Snacks
In addition to visiting restaurants and ordering takeout, you should make sure there is plenty of ready-to-eat food in your pantry. Cereal, canned soups, dried fruits, crackers, nuts, and other foods are easy to prepare and nutritious. Having bottled water on hand is also recommended during a kitchen renovation in case you can't access your sink.
2. Create a Temporary Kitchen
A temporary kitchen ensures you can prepare simple meals with ease. Try to locate it near electrical outlets and within reasonable proximity of running water. The dining room might be a good fit, or even a finished basement if you have one.
Once you've picked an area, stock it with a toaster oven, microwave, coffee maker, electric griddle, and a small refrigerator. While you won't be able to cook an elaborate meal, a temporary kitchen ensures you have breakfast and lunch covered each day.
3. Relocate Kitchen Utensils
Before the work begins, take an in-depth inventory of your kitchen utensils. You'll need items like spoons, forks, dishes, bowls, and cups on a daily basis, so they should be relocated to clear bins to be stored in your temporary kitchen. Other items, such as pots and pans, can be removed and stored in an out-of-the-way area of the home until the project is complete. Removing cookware and utensils before the contractor arrives allows them to get to work as soon as possible.
4 Popular Types of Bathroom Flooring
By APEX Design Build Oct 11, 2021
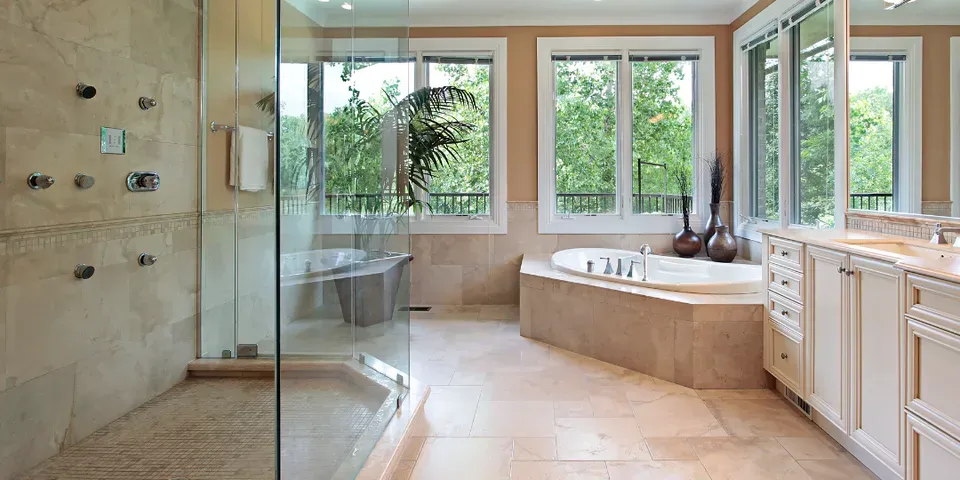
If you're planning a bathroom renovation, you'll need to carefully consider the type of flooring you want. Your selection should be strong enough to endure regular foot traffic and damp conditions while maintaining a comfortable and appealing aesthetic. Here are some bathroom flooring types to consider.
What Are Some Common Bathroom Floor Materials?
1. Vinyl
Vinyl is prized for its durability and moisture resistance. It is also easy to clean and maintain. It comes in a variety of styles, colors, and designs, and it is available as tiles, planks, or sheets. Sheets are often preferred for bathrooms, as they are easier to install, and the absence of seams makes for quick cleanup and a more pleasant visual appeal.
2. Stone
Stone infuses any bathroom with elegance and a touch of the natural world, creating a relaxing space. It is primarily available in tiles or slabs, and you can find a wide selection of natural color variations to meet the design needs of the room. Bear in mind that stone will need to be resealed every few years to retain its appearance and water resistance capabilities.
3. Cork
Cork is ideal for bathroom flooring because it is waterproof, nonskid, and comfortable underfoot. If you want to incorporate green materials into your bathroom renovation, cork is an excellent choice. It comes from the bark of the cork oak tree, and the tree is not damaged during harvesting. The cork will grow back and can be sustainably harvested more than once.
4. Wood
Hardwood floors are less common in bathrooms because they don't have strong water resistance. Engineered wood, however, can integrate beautifully into your bathroom renovation plans.
Its plywood base gives it an added level of moisture protection, and the top layer is a treated hardwood veneer, so it looks exactly like real wood. Engineered wood comes in many different species, but oak, red cedar, and redwood are especially popular in bathrooms.
You’ve learned a little bit more about us and what we have to offer. To schedule service, call us at 651.653.6300.

